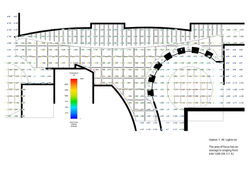top of page
Lenore Roberts
 |  |  |
|---|---|---|
 |  |  |
 |
Lighting Analysis of Hospital Reception/Corridor
This was an exercise to improve lighting conditions in select areas in a hospital. This particular space is a reception to corridor entrance. Exposed ductwork was covered with a wood panel drop ceiling. Linear LED strips and circular recessed downlights were placed to highlight the horizontal louvers, the wood panel ceiling, and the circular entrance to the Children's Hospital of Orange County reception space. The circular downlights are dimmable, allowing different levels of lighting to be achieved.
The AGI32 plugin in to Revit, ElumTools, was used to render this project.
bottom of page