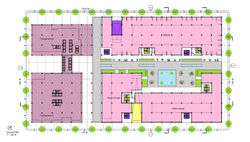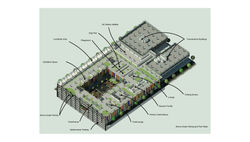Lenore Roberts
 |  |
|---|---|
 |  |
 |  |
 |  |
 |  |
 |  |
 |  |
 |  |
 |  |
 |  |
 |  |
 |  |
 |  |
Mixed-Use Development & Addition to Transamerica Center in South Park, Los Angeles
This is a mixed-use, development and historic preservation project in South Park, Los Angeles. The site, which is in an entertainment district located a few blocks from the Staples Center, houses William Pereira's Transamerica Center office towers. The area is experiencing retail, residential, and entertainment development at a rapid pace, and this project addresses the high demand for housing and retail. This project also meets the demand for more open space by programming an entire floor with park and recreational activities for residents. Public parking is subterranean and private parking is above grade. This parking arrangement helps separate public and residential access and also addresses the fact that L.A.'s parking requirements may go away in the coming years. Thus, the above grade parking can be converted to additional residential or retail space.
The base supports massive housing blocks above, which differ in form and typology. The housing blocks include terraces, a high-rise, and shorter point towers. The connection to Transamerica slips in between the historic buildings and the new development. The solid gallery block is encased in a glass box, which infuses the glassy aesthetic of the Transamerica complex and the sculptural, brutalist aesthetic of the new development. The addition functions as an art gallery, which addresses the desire for museums on the East Side of L.A. The floors of Transamerica that the gallery connects to are reprogrammed into art retail spaces, which will bring more revenue to the area.